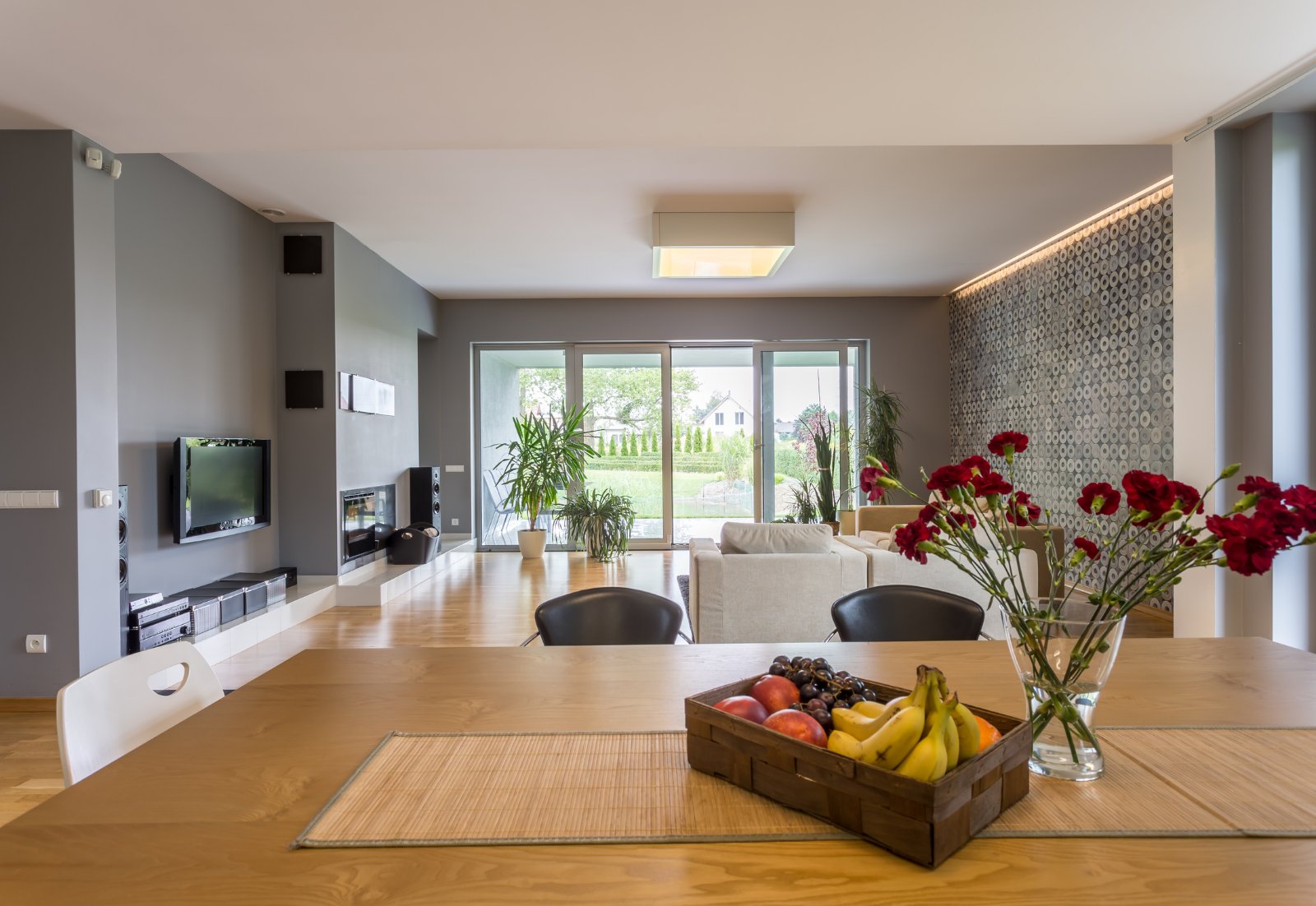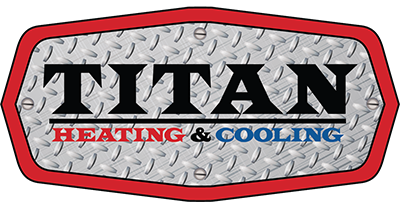
Do Open Floor Plans Impact Your Energy Bills?
Generally speaking, large open spaces take more energy to heat and cool than smaller enclosed spaces, especially if they have high or vaulted ceilings. Yet modern open floor plan design tends to result in greater energy efficiency, not less. Let’s take a look at why that is.
More Natural Light
Homes with an open floor plan have fewer walls and angles to block the spread of light, allowing you to take full advantage of natural lighting. Sunshine can stream throughout the space uninhibited, filling your home with natural light. More natural light equates to more natural warmth as well, decreasing your reliance on your furnace in the winter. During the summer, improved airflow helps maintain more consistently cool temperatures, and shades and ceiling fans can help keep things cool so you don’t overtax your A/C unit. If windows are optimally placed in the home so that you can get the most benefit from natural light, you will reduce the amount of energy you need to heat and light your home.
Improved Air Circulation
Walls impede the flow of air, making enclosed spaces stuffy. They also make it difficult to maintain consistent temperatures throughout the home — often, one room will feel just right while the rest are too warm or too cold. You can overwork your HVAC unit trying to keep all of your rooms comfortable. An open floor plan allows air to circulate freely, making it easier to keep indoor air fresh and maintain an even temperature throughout the home while reducing the energy you use.
Less Square Footage Needed
The same square footage can feel bigger or smaller depending on the design of the home. Homes with open floor plans feel more spacious than those with a traditional floor plan, meaning you need less square footage to create an open and spacious atmosphere in your home. In other words, a smaller home with an open floor plan can feel just as spacious as a larger home with a traditional layout. The smaller your home, the less energy it requires to heat, cool, and light, and the lower your utility bills are.
Open floor plans are not without their downsides — less privacy, potentially noisier, difficult to contain kitchen odors, and so on — so they are not to everyone’s preference. But when it comes to energy efficiency, modern open floor plan design has traditional floor plans beat.
Whether you have an open floor plan or a traditional home, the best way to keep your HVAC unit running as efficiently as possible is with a routine maintenance plan. Contact Titan to get on our calendar for routine maintenance, repair, or replacement by giving us a call at 651-714-8931. We look forward to serving you!


